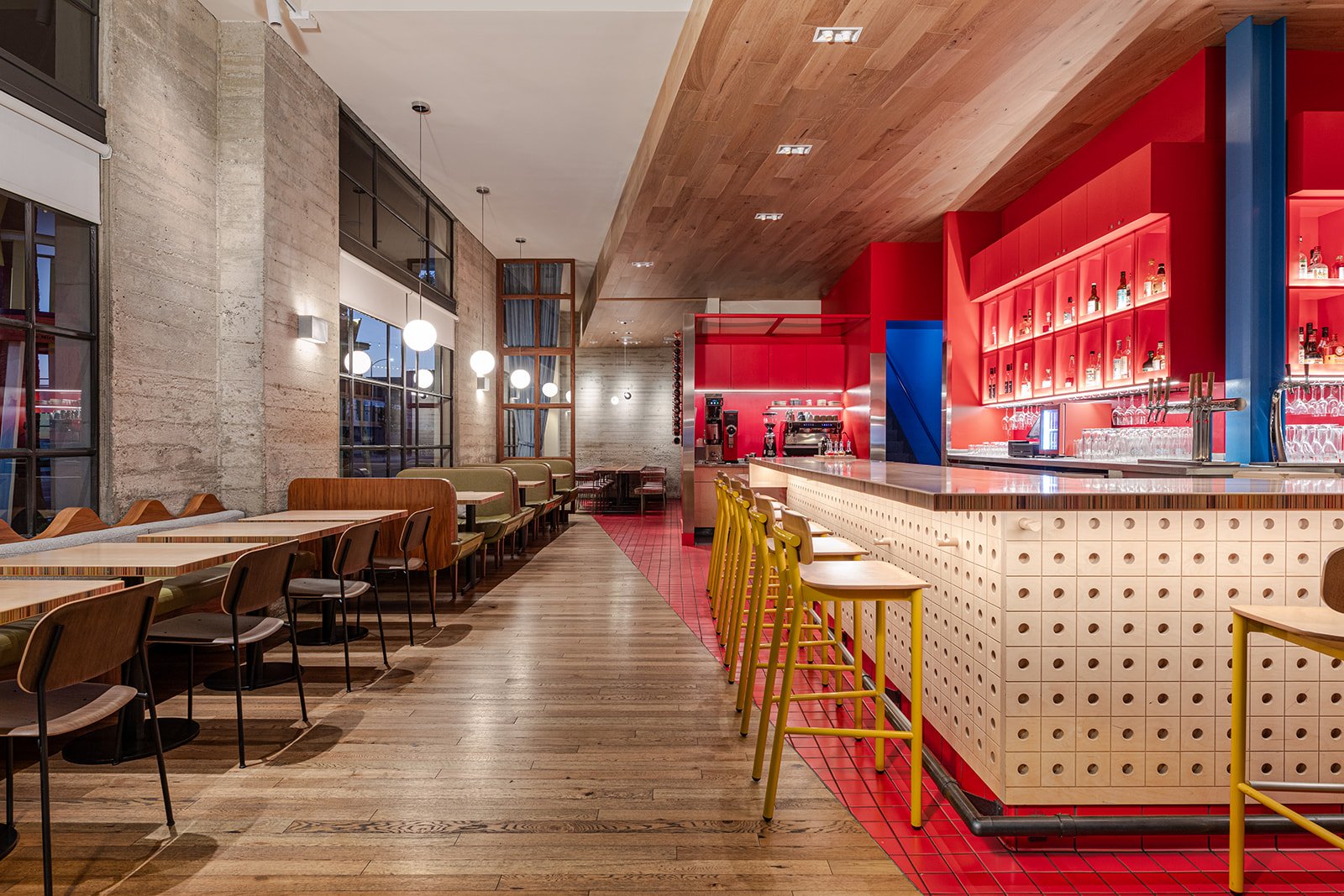
Lustig
The design for Lustig, located within the historic Helms District in Culver City, CA, explores the fusion of modernity and whimsy in a space that feels playful and inviting. With its bold use of color, interactive design features, and thoughtful mix of materials, every element supports the dynamic energy of the concept. The palette embraces primary colors in a way that is both unconventional and exhilarating, with vibrant reds, blues, and yellows anchoring the space.
PROJECT SUMMARYLOCATIONCulver City, CA
YEAR2024
CLIENTChef Bernhard Mairinger | WNM Realty
SIZE2,600 sq. ft. interior plus 600 sq. ft. patio
Interactive elements are woven throughout the design to engage and entertain, including the giant pegboard bar face and a bar top made of the laminated plywood method used to make skateboard decks.
The private dining room stands apart with a refined, sophisticated vibe, boasting a custom whiskey locker in warm walnut and a contemporary linear chandelier that’s a striking contrast to the raw, striated cement walls - remnants of the building’s industrial past.
Above, the blonde wood ceiling adds warmth, seamlessly balancing the cool tones of the raw cement, while the main dining room flooring is punctuated with accent tiles in primary red.
Back bar featuring high-gloss acrylic shelving that is backlit to emit a soft, glowing light.







