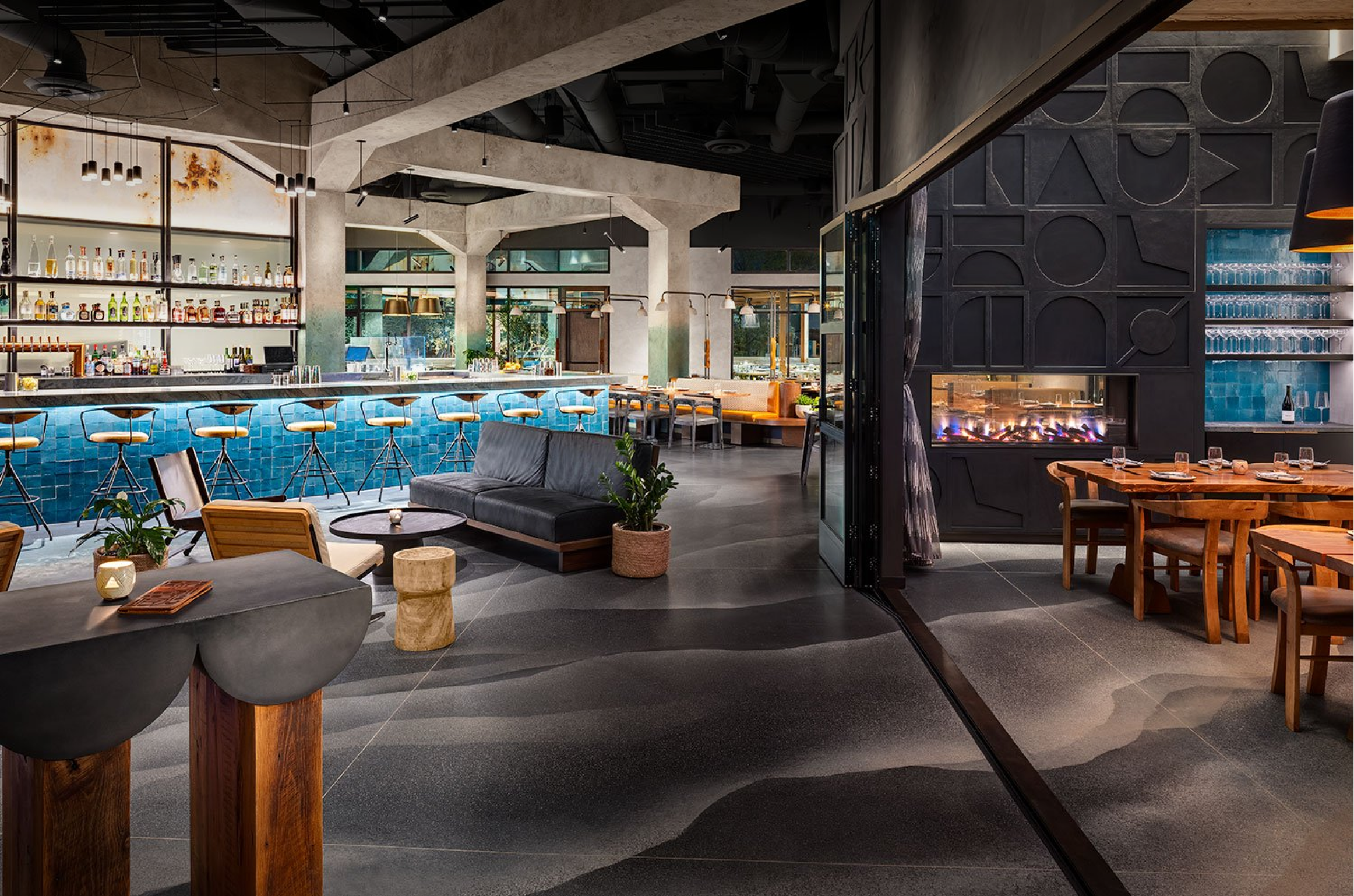
Saizon
The design for Saizon explores the tension between the opposing qualities of permanence, represented by architectural structure, and fluidity, symbolized by the perpetual ebb and flow of the ocean. Heavily plastered columns and beams, reminiscent of decaying concrete pier supports add a dramatic gridded framework to the room while board-formed concrete wall tiles provide texture and depth. Contrasting with the steadfastness of the “concrete” structure is a diverse array of materials and shapes strategically employed to create different rhythms in the room.
PROJECT SUMMARYLOCATIONFresno, CA
YEAR2022
CLIENTBrandon Smittcamp
SIZE5,300 sq. ft. interior | 850 sq. ft. exterior
“Tertiary cities are often deprived of thoughtfully designed restaurants and the owners really wanted to make a bold statement. The feedback thus far has been incredible.”
Greg BleierFounding PrincipalStriking color and energetic brush work of artist Yomar Augusto derives inspiration from the geometries of the space.
Architectural lighting spotlighting the tables is layered with accent lighting that calls attention to the columns and beams, artwork and custom wall treatments. Custom armed pendants mounted along the spine of the double-sided banquette feature textured ceramic shades and leather strapping.
A palette grounded in the earthy, natural colors of warm leathers, dark-stained oak, and various shades of black, is disrupted by moments of vibrant ocean blues and copper highlights.







